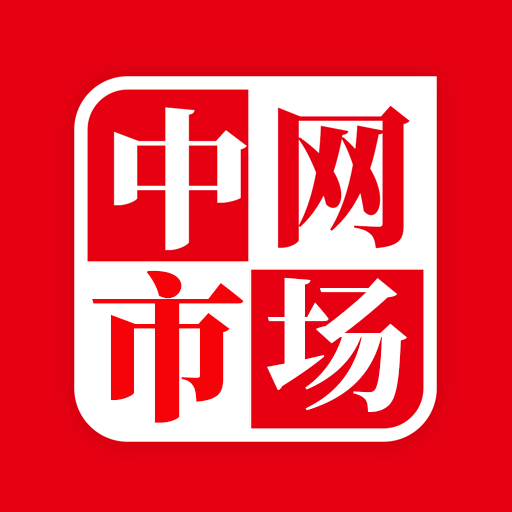Introduction
Huangshi International Convention and Exhibition Center
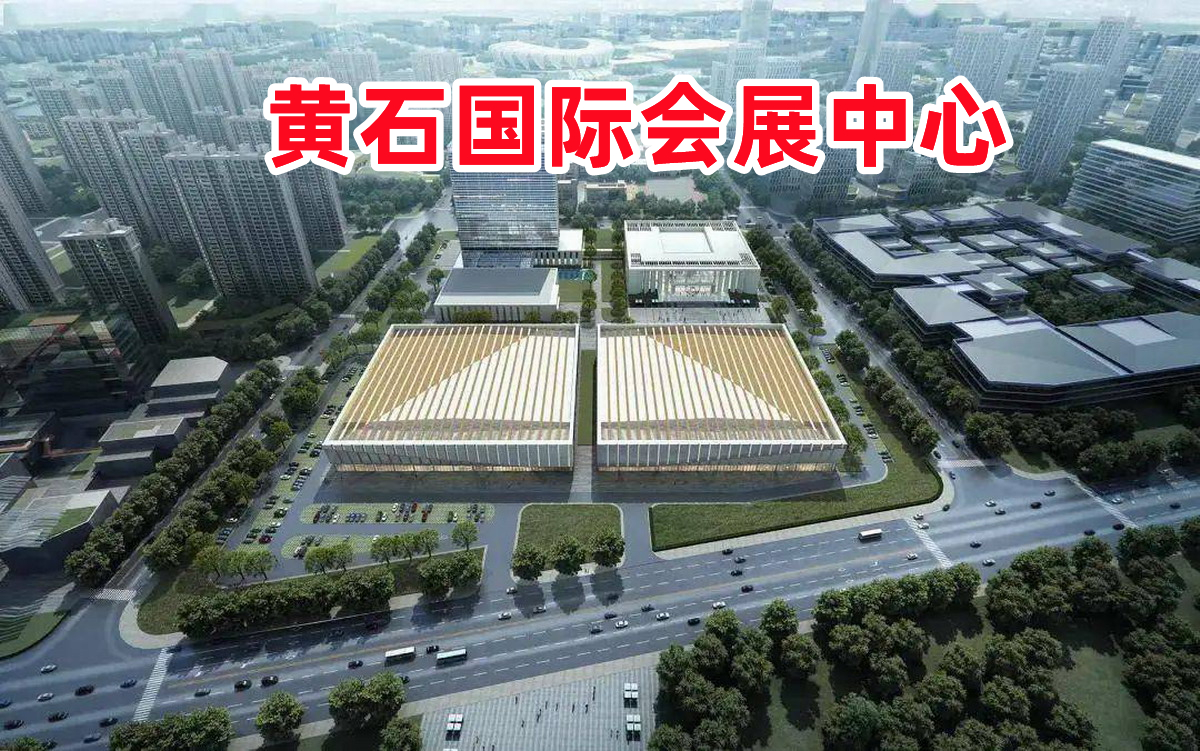
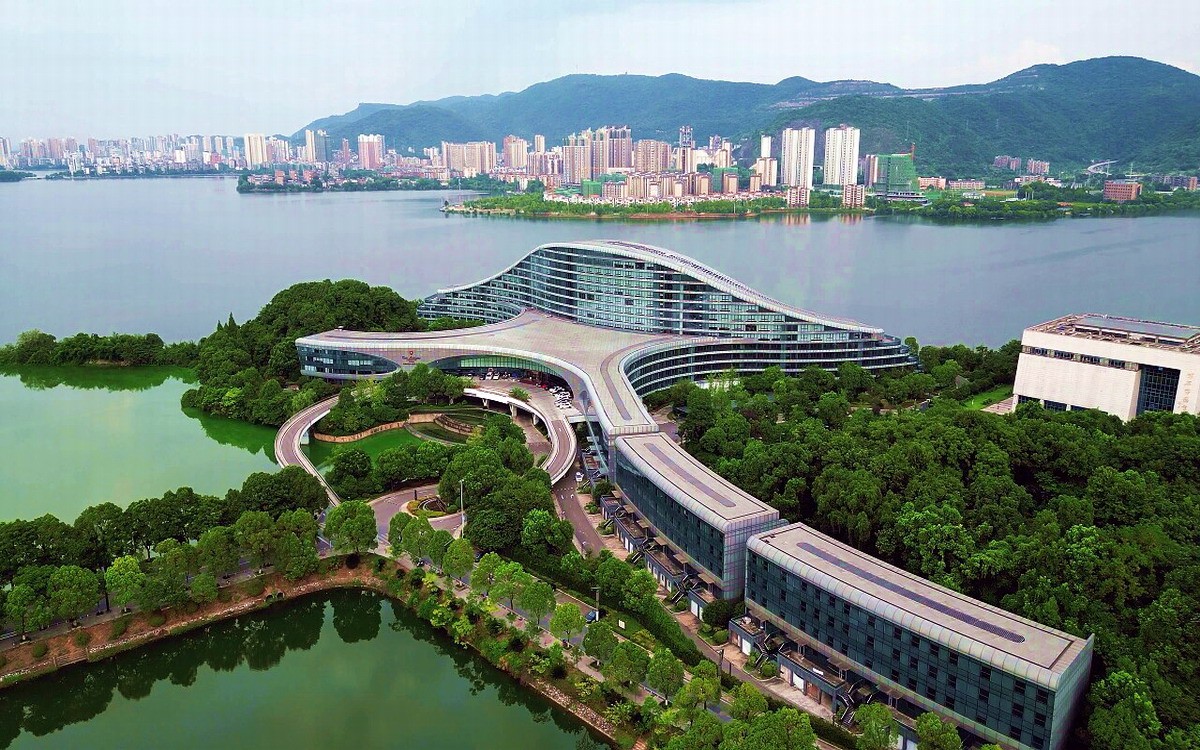
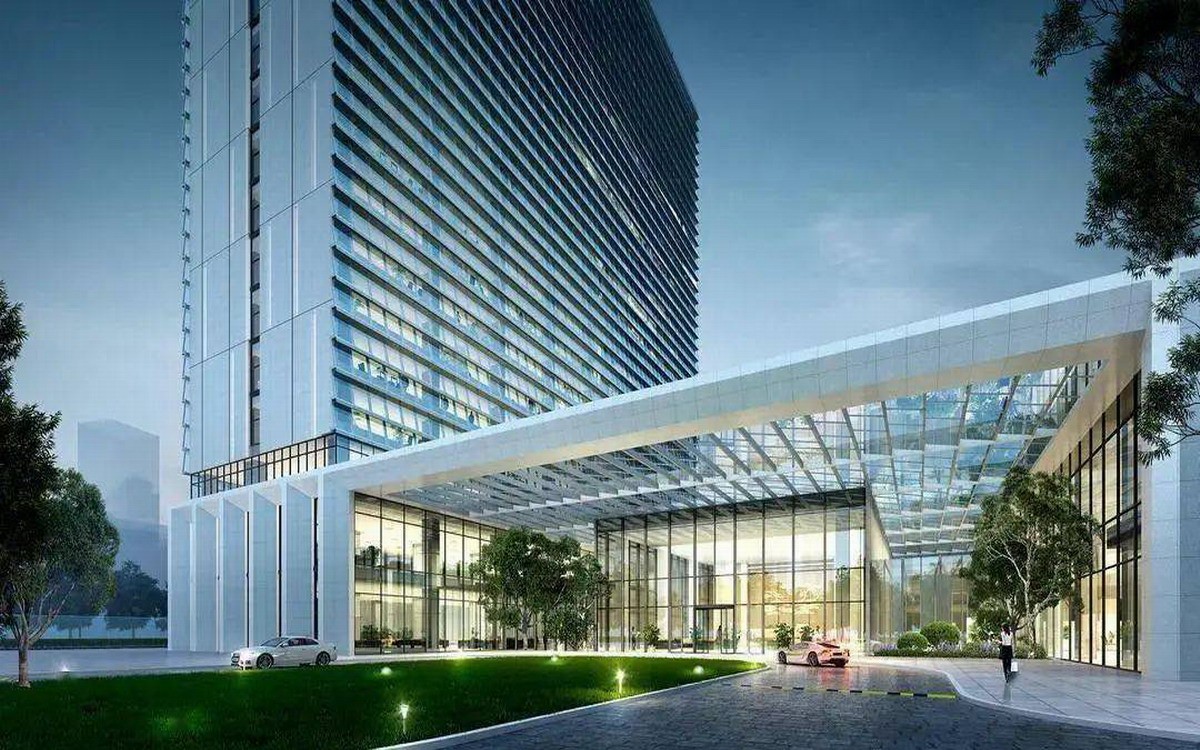
The Huangshi International Convention and Exhibition Center is positioned as an important functional building in the Daye Lake New Area of Huangshi City. The Huangshi International Convention and Exhibition Center is a comprehensive exhibition complex that integrates exhibition, commerce, and entertainment with the core function of hosting conferences and exhibitions.
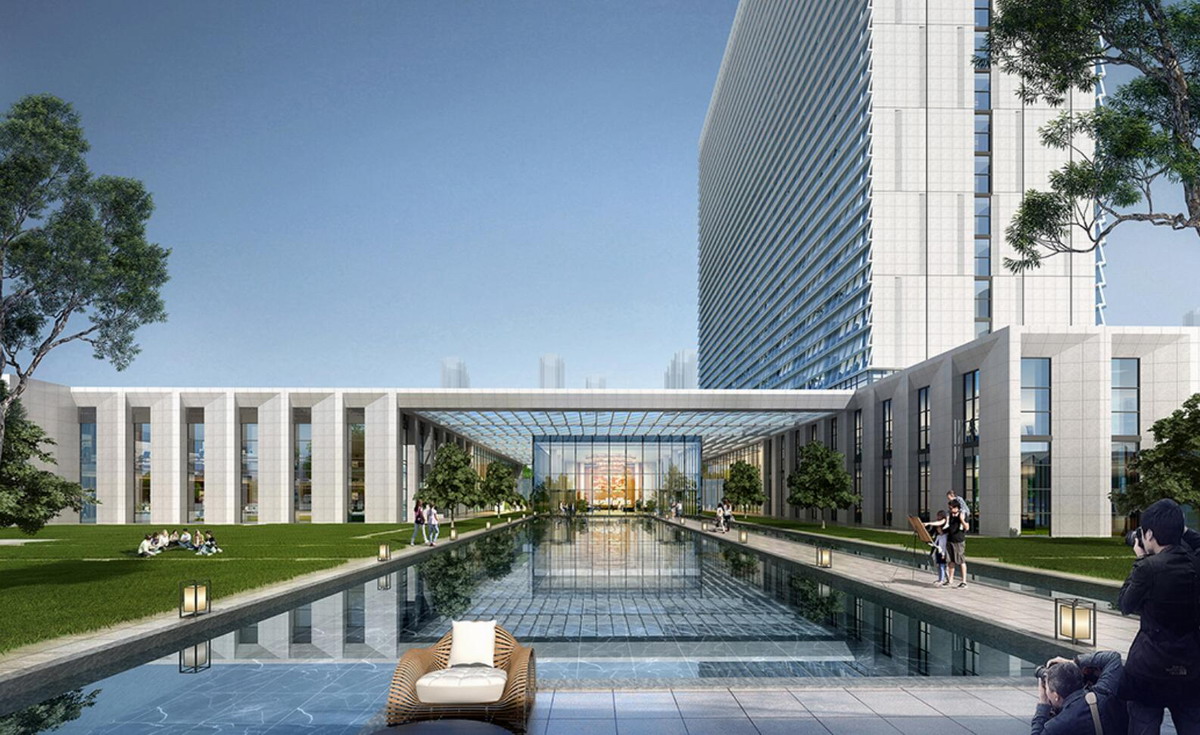
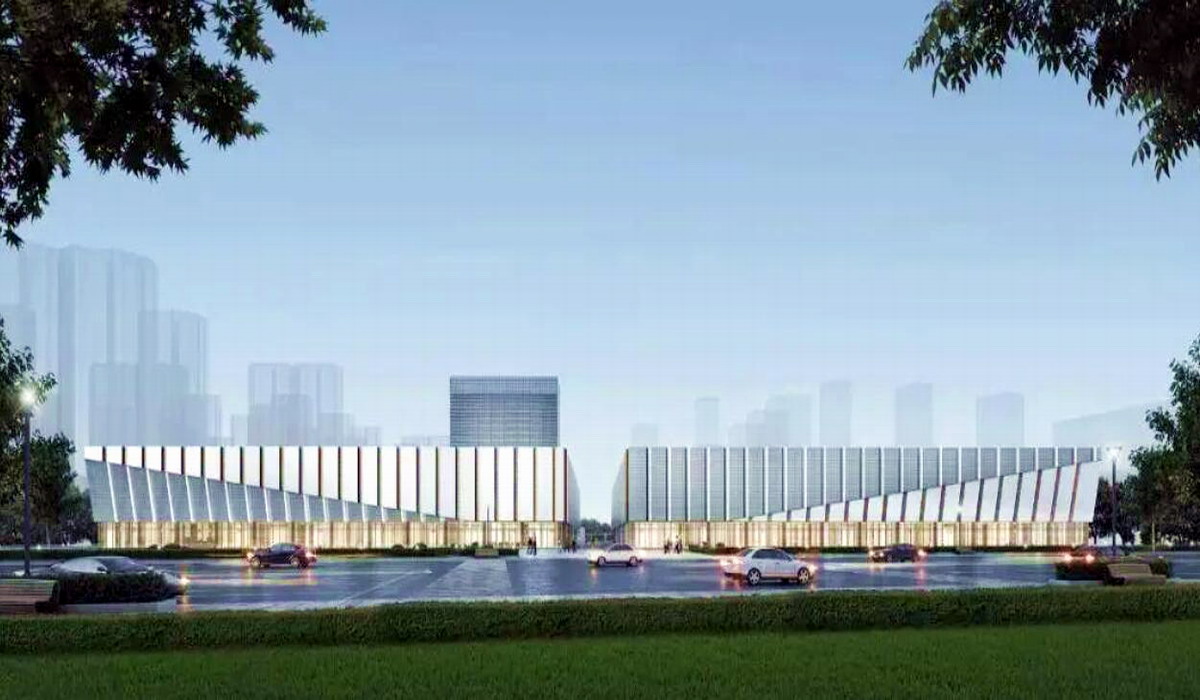
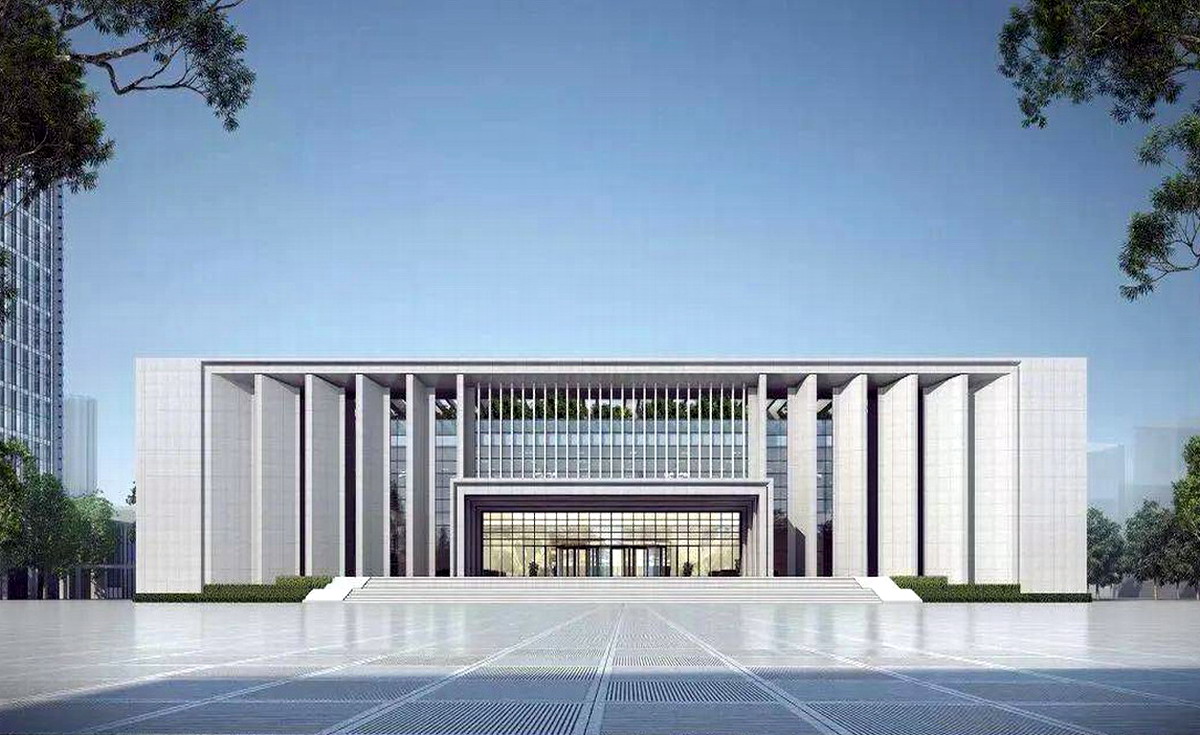
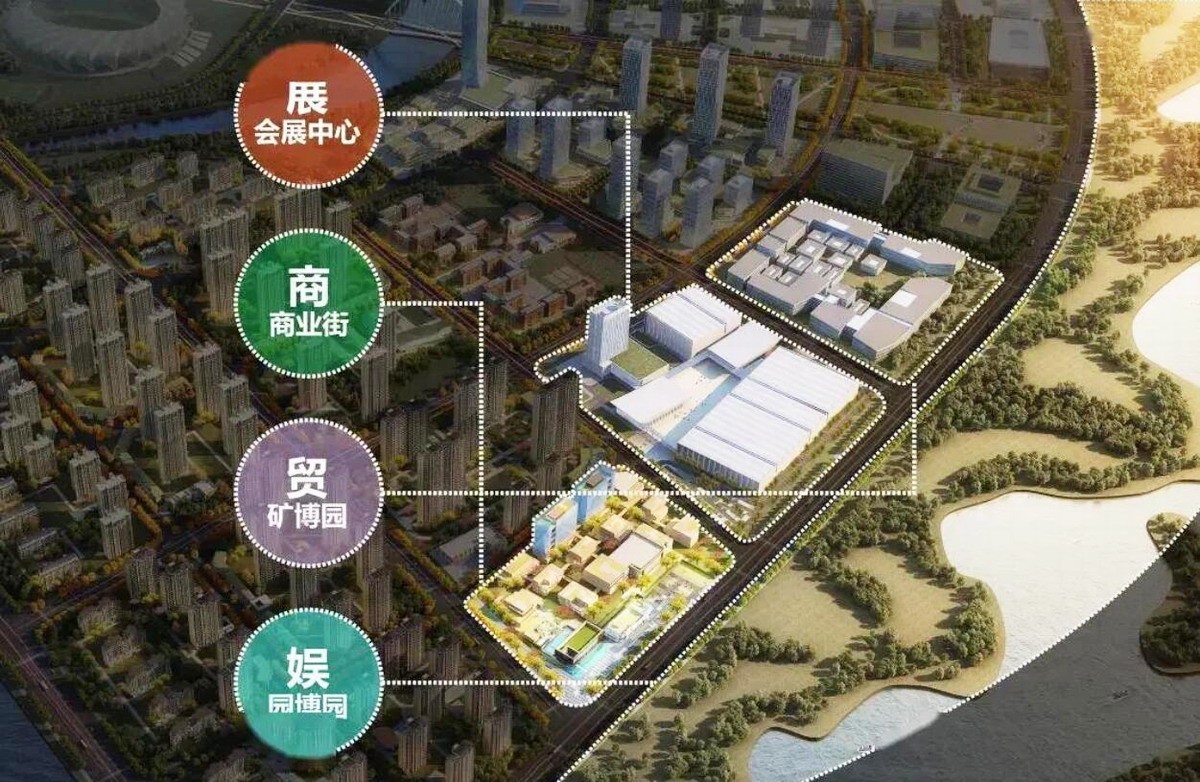
The Huangshi International Convention and Exhibition Center is located in the Daye Lake Ecological New Area, south of the city center of Huangshi. It is a new generation center that the Huangshi Municipal Government focuses on building. The overall planning scope mainly covers the surrounding area of Daye Lake, with a total land area of about 450 square kilometers. The core area is planned to build facilities such as an international exhibition center, Olympic sports center, four-star hotel, and large urban commercial complex. The core area of Daye Lake will be transformed into a science and technology innovation center, exhibition center, cultural and sports center, administrative sub center, and urban reception hall in Huangshi. This project aims to create an exhibition center in the "Four Centers and One Living Room" of the new district.
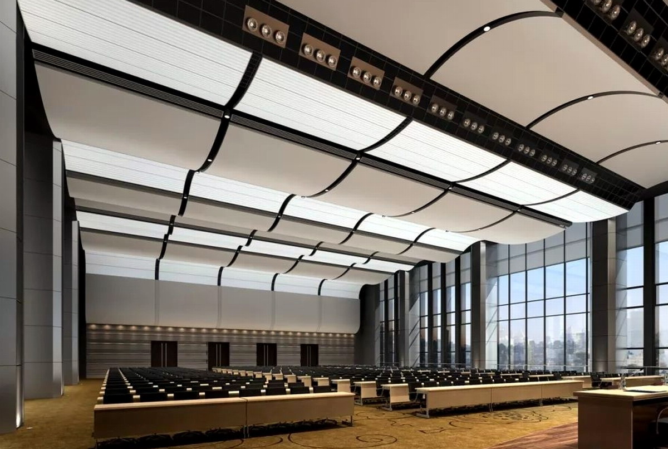
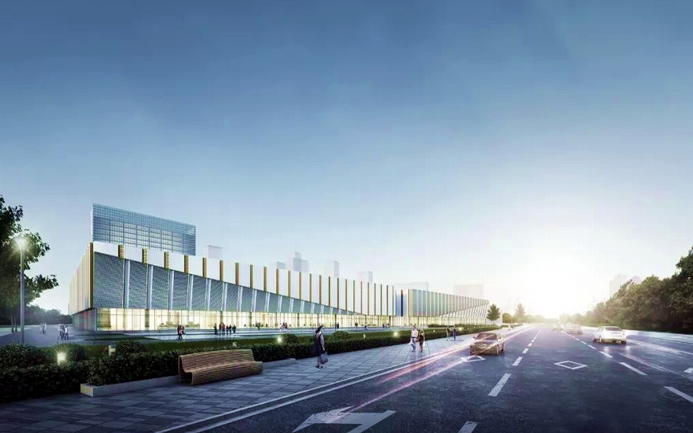
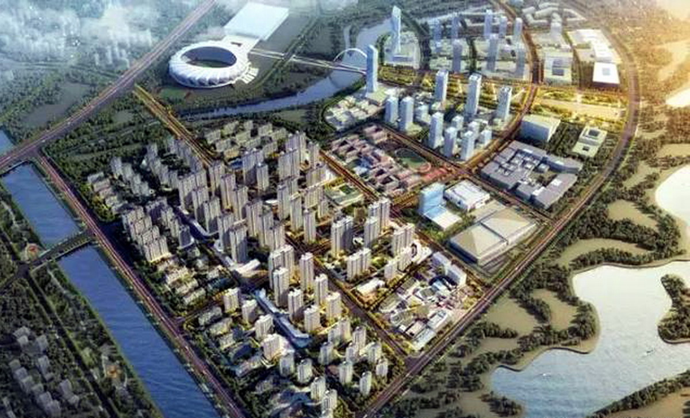
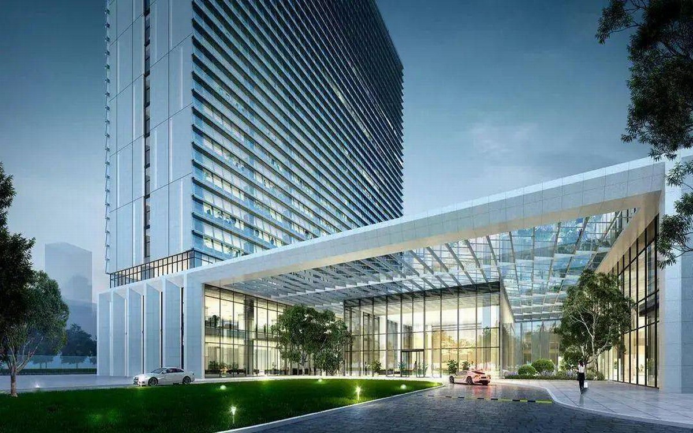
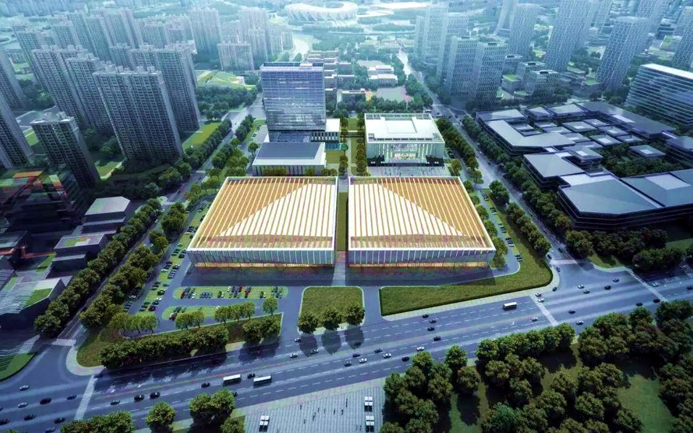
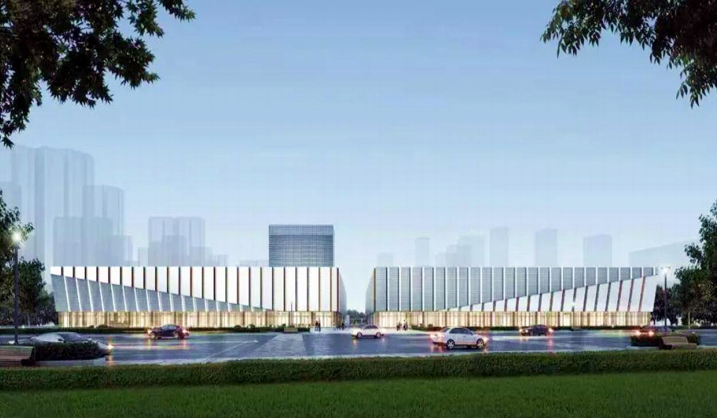
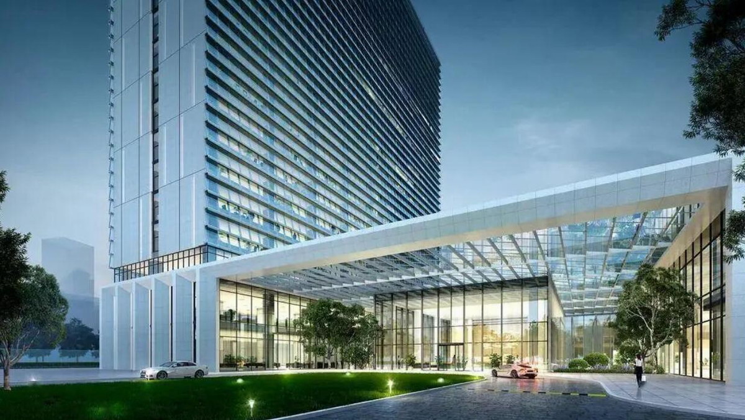
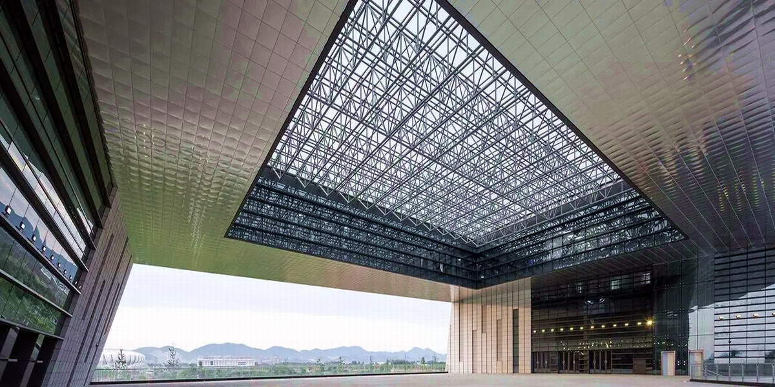
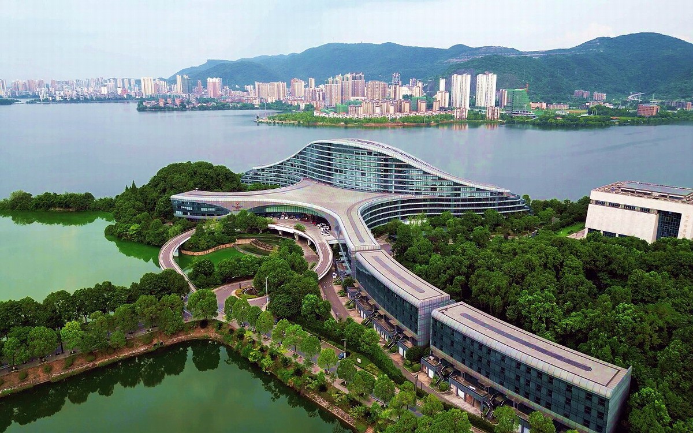
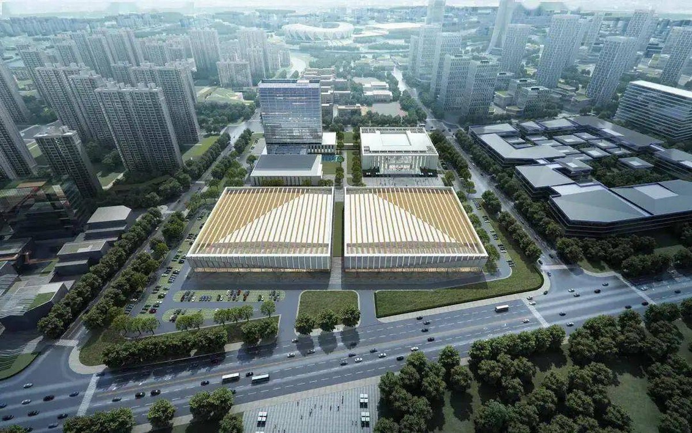
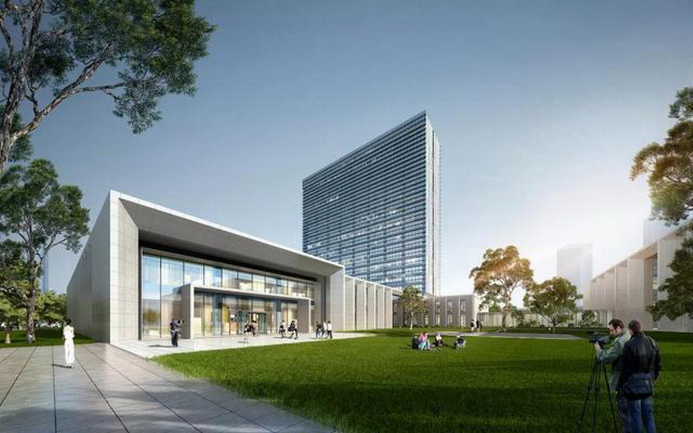
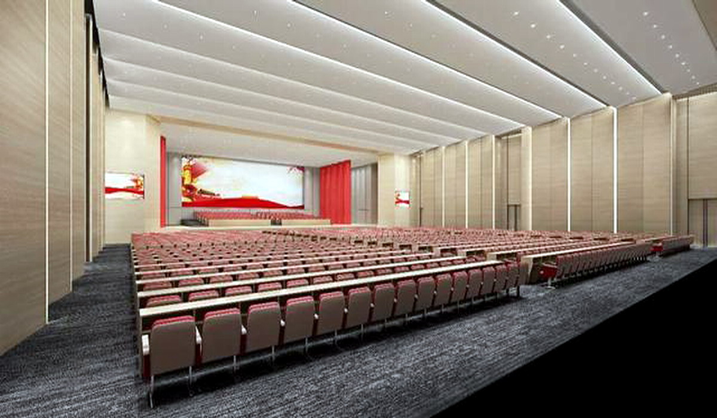
Bus Line
The Huangshi International Convention and Exhibition Center/Huangshi International Convention Center Base is adjacent to Daye Lake, with the Huangshi Mining Expo Park to the east, the Garden Expo Park to the south, and the Olympic Sports Center not far from the north. The landscape resources are abundant, and the surrounding public facilities are abundant. How to fully integrate landscape resources and form a new urban image along Yuanbo Avenue with architectural groups such as the Geological Museum Planning Hall and Citizen's Home is an important factor for architects to consider. On a limited land area, organize outdoor exhibition halls and central squares as much as possible, divert different flow lines, and organically organize different functions through one vertical and one horizontal axis. One horizontal line: represents the transportation axis of large vehicles——1Exhibition hall truck flow line;2Exhibition bus routes. One vertical axis: Set up a landscape axis to continue the landscape resources of the Garden Expo Park into the site, and form a landscape courtyard between the hotel and conference center. By using the design of landscape courtyards to activate the project space, a pleasant landscape space has been formed, and multiple landscape conference rooms and landscape restaurant private rooms have been created, connecting each space organically and ecologically, creating a garden style exhibition center. Using concise line language and rhythmic segmentation of extremely long urban interfaces, minimalist architectural vocabulary highlights the creation of a new image of urban comprehensive exhibition architecture.
Disclaimer
The information on this site comes from the network and related members, and the website has done its duty to review it. Due to the uncontrollability of the process of organizing the exhibition, some of the exhibition information in the station may change the subject matter, Extending or cancelling the event, please exhibitors and visitors must check with each other again before exhibiting! All the exhibitions in this site are not hosted / co-organized or organized, if there are any disputes during the exhibition, please hold the main responsibility of the exhibition organization! QQ Email: 523138820@qq.com WeChat: 523138820 Mobile: 15313206870








