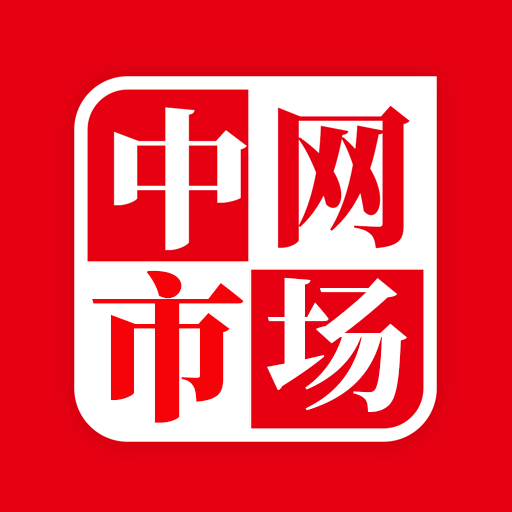Introduction
Shaoxing International Convention and Exhibition Center


Shaoxing International Convention and Exhibition Center is located in the east of jinkeqiao Avenue, the south of kepao line, the west of Jingshui road and the north of satin road. The total land area is about 300 mu and the construction area is about 250000 square meters. It is equipped with about 5000 standard booths, more than 20 Conference rooms, large press release halls and supporting restaurants.

The design and planning of Shaoxing International Convention and Exhibition Center project integrates a variety of indoor and outdoor traditional characteristic elements such as "water", "textile", "eaves" and "lamp". The architectural shape is simple and atmospheric, which is coordinated with China Textile CBD. The main exhibition hall is designed as a zone of 63m x 90m. Water curtain and gravity sliding roof are set between the zones, which can meet the needs of exhibition halls of all sizes; The four boundaries of the conference center are two rivers and two roads, creating the form of "Water Conference Center"; The multi-functional exhibition hall can be used for banquets, performing arts, sports events, fashion shows and other purposes. After completion, the Convention and Exhibition Center will be a new landmark of Shaoxing and an important supporting facility for Shanghai Hangzhou metropolitan area and airport economic demonstration zone. Shaoxing International Convention and Exhibition Center is comparable in scale to major international convention and exhibition centers. It is a super display platform for information exchange, consumption experience and industry cutting-edge dynamics in Shanghai and Hangzhou. It will effectively drive the comprehensive gathering of passenger flow, logistics, information flow and capital flow.

Project location: Shaoxing City, Zhejiang Province
Customer:Shaoxing Keqiao district China Light Textile City market development and operation group Co., Ltd., Shaoxing Keqiao District Sports Center investment and Development Co., Ltd
Design scope: Planning ArchitectureMain functions: exhibition, conference and comprehensive supporting
Land area: 200400 ㎡Total construction area: 285000 ㎡Indoor exhibition area: 100000 ㎡
Year of design / completion: 2018 / 2020

























Bus Line

Disclaimer
The information on this site comes from the network and related members, and the website has done its duty to review it. Due to the uncontrollability of the process of organizing the exhibition, some of the exhibition information in the station may change the subject matter, Extending or cancelling the event, please exhibitors and visitors must check with each other again before exhibiting! All the exhibitions in this site are not hosted / co-organized or organized, if there are any disputes during the exhibition, please hold the main responsibility of the exhibition organization! QQ Email: 523138820@qq.com WeChat: 523138820 Mobile: 15313206870









