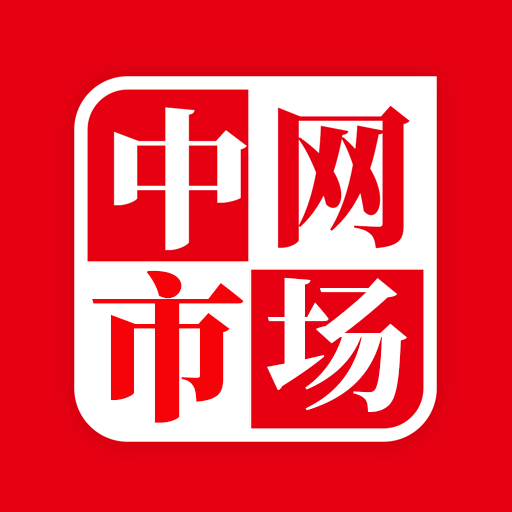Introduction
Zhengzhou International Convention and Exhibition Center is located in the center of CBD Central Business District of Zhengdong New District, adjacent to national highway 107 and Beijing Zhuhai expressway. It is 26 kilometers away from Zhengzhou Xinzheng International Airport, with convenient transportation. It is a large-scale comprehensive modern convention and exhibition facility integrating exhibition, conference, business, catering, leisure and sightseeing, with complete functions, advanced facilities and perfect services. It covers an area of 685700 square meters, with a total investment of 1.539 billion yuan in the first phase of the project and a construction area of 214400 square meters. It mainly functions as a meeting and exhibition. It will also be a place for knowledge and thought exchange, leisure and entertainment, catering and tourism. After completion, it will become a bright urban landscape in Zhengzhou. Zhengzhou International Convention and Exhibition Center is designed in the way of international cooperation, jointly undertaken by Japan Heichuan Jizhang urban architecture office and the Sixth Design Institute of mechanical industry.
Zhengzhou International Exhibition Center is divided into two parts: Conference Center and Exhibition Center. The conference part is a circular layout with a building area of 60800 square meters. It is composed of a multi-functional hall for 5000 people, an international lecture hall for 1200 people, two conference halls for 400 people and more than a dozen small and medium-sized conference rooms. The roof is composed of a truss arch structure with a diameter of 154 meters and a diameter of 154 meters, which is supported by 12 three tree columns, in a folded cone shape. The plane of the exhibition part is a fan-shaped strip layout with a building area of 153600 square meters. 3560 international standard booths can be set up. There are two floors of the exhibition hall. The largest column net of the first floor is 30 × 30 meters. The second floor is a 72000 square meter large exhibition hall with a height of 40.5 meters and a 102 meter span mast truss arch structure.
In addition, there are 78 elevators in the exhibition center, including 26 passenger elevators, 10 freight elevators and 42 escalators. After completion, the exhibition center will have eight systems and 26 subsystems, including advanced intelligent exhibition management information system, communication network system, building equipment monitoring system, closed-circuit television monitoring system, security system, automatic fire alarm and fire fighting linkage control system. It is a modern exhibition, conference, business, catering, leisure and sightseeing system Large public and public buildings. Zhengzhou International Convention and Exhibition Center is the landmark building of Zhengdong New Area in Zhengzhou, and also the foundation project of Zhengdong New Area. Its construction marks the official launch of Zhengdong New Area, which was conceived by the world famous architectural planning Master Mr. Heichuan Jizhang and won the International Planning Award. Zhengzhou municipal Party committee and municipal government pay great attention to the construction of Zhengzhou International Convention and Exhibition Center. Comrade Li Ke, Secretary of the municipal Party committee, clearly indicates that the first-class planning, first-class design, first-class engineering and first-class team should be used to build a world-class landmark building.
Exhibition hall scale
Zhengzhou International Exhibition Center is divided into two parts: Conference Center and Exhibition Center. The conference part is a circular layout with a building area of 60800 square meters. It is composed of a multi-functional hall for 5000 people, an international lecture hall for 1200 people, two conference halls for 400 people and more than a dozen small and medium-sized conference rooms. The roof is composed of a truss arch structure with a diameter of 154 meters and a diameter of 154 meters, which is supported by 12 three tree columns, in a folded cone shape. The plane of the exhibition part is a fan-shaped strip layout with a building area of 153600 square meters. 3560 international standard booths can be set up. There are two floors of the exhibition hall. The largest column net of the first floor is 30 × 30 meters. The second floor is a 72000 square meter large exhibition hall with a height of 40.5 meters and a 102 meter span mast truss arch structure. In addition, there are 78 elevators in the exhibition center, including 26 passenger elevators, 10 freight elevators and 42 escalators.
Disclaimer
The information on this site comes from the network and related members, and the website has done its duty to review it. Due to the uncontrollability of the process of organizing the exhibition, some of the exhibition information in the station may change the subject matter, Extending or cancelling the event, please exhibitors and visitors must check with each other again before exhibiting! All the exhibitions in this site are not hosted / co-organized or organized, if there are any disputes during the exhibition, please hold the main responsibility of the exhibition organization! QQ Email: 523138820@qq.com WeChat: 523138820 Mobile: 15313206870






























