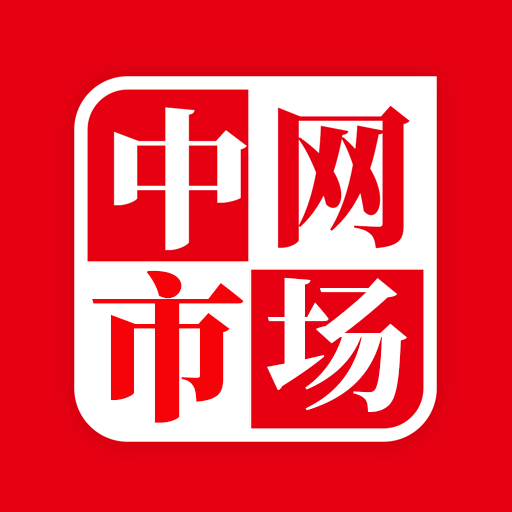Introduction
Guangzhou international procurement center is located in the core of Guangzhou Pazhou Convention and exhibition business district, the west side of which is closely connected with Pazhou phase II exhibition hall of Guangzhou Fair. The whole building covers an area of 100000 square meters, with a total construction area of 280000 square meters, including 100000 square meters of towers for perennial exhibition, 78600 square meters of exhibition hall for short-term exhibition and 30000 square meters of South Square, which can be used for outdoor exhibition, loading, unloading and storage. The underground part of the building has a large parking lot for 1000 vehicles.
From design, construction to equipment installation, the interior decoration of Guangzhou international procurement center is completely in accordance with the requirements of modern exhibition center: each floor of the exhibition hall is spacious; the height meets the requirements of exhibition; the exhibition hall is distributed in layers according to the specialty in the tower throughout the year; the flow of people, logistics and vehicles are completely separated; multiple hand elevators, passenger elevators and large freight elevators ensure the flow of people and logistics It is unimpeded; telecommunication, network, e-commerce, security, news center, business center, bank, catering, conference and other facilities are all available.
Guangzhou Yinyi group regards exhibition as the key development of the group's main business segment. On the original basis, Guangzhou International Procurement Center Group Co., Ltd. was established to operate and manage Guangzhou international procurement center. The company's main business is the organization and preparation of various professional international exhibitions, perennial exhibition operation and venue management. In the future, it will also be involved in e-commerce, import and export trade and other fields. According to international professional standards, the company is equipped with a new exhibition management system to provide exhibitors, purchasers and visitors with one-stop services, including information, commerce, security, cleaning, logistics, booth building, etc. The company will carry out all-round cooperation with the exhibition industry at home and abroad, including cooperative exhibition, merger and acquisition of exhibition projects, rental of venues, joint operation, etc. In order to strengthen the communication and cooperation with the international exhibition industry, the company has recently joined the International Exhibition Industry Association (UFI), the most influential international organization in the exhibition industry.
Exhibition hall scale
The project covers an area of 110000 square meters, with a total construction area of 250000 square meters and an above ground construction area of 170000 square meters.
It is divided into two wings: the east wing has 18 floors of about 105000 square meters, the podium building has 1-4 floors, the floor height is 6 meters, the span is 18 meters, each floor area is about 11820 square meters, the tower has 5-18 floors, the floor height is 4 meters, the span is 18 meters, each floor area is 4162 square meters. The large rental exhibition hall of West Wing is 65000 square meters. 80000 square meters of the first basement: there are 40000 business supporting centers, logistics areas, catering, equipment supporting and underground exhibition halls, and the rest are about 1000 small parking spaces in the underground garage.
Logistics area: there is a dedicated logistics area on the lower floor, which can be used for loading and unloading exhibits of dozens of large trucks at the same time. Each floor of the podium is equipped with 6 freight elevators, 8 passenger elevators, and 2 pairs of handrails; each floor of the tower is equipped with 8 passenger elevators, 2 freight elevators, and 1 pair of up and down handrails is connected with each floor.
Supporting facilities: provide famous brand air conditioner and large passenger and freight elevator of Sino foreign joint venture, air conditioner will be delivered to each exhibition hall and unit according to the trend of design drawings.
Disclaimer
The information on this site comes from the network and related members, and the website has done its duty to review it. Due to the uncontrollability of the process of organizing the exhibition, some of the exhibition information in the station may change the subject matter, Extending or cancelling the event, please exhibitors and visitors must check with each other again before exhibiting! All the exhibitions in this site are not hosted / co-organized or organized, if there are any disputes during the exhibition, please hold the main responsibility of the exhibition organization! QQ Email: 523138820@qq.com WeChat: 523138820 Mobile: 15313206870















