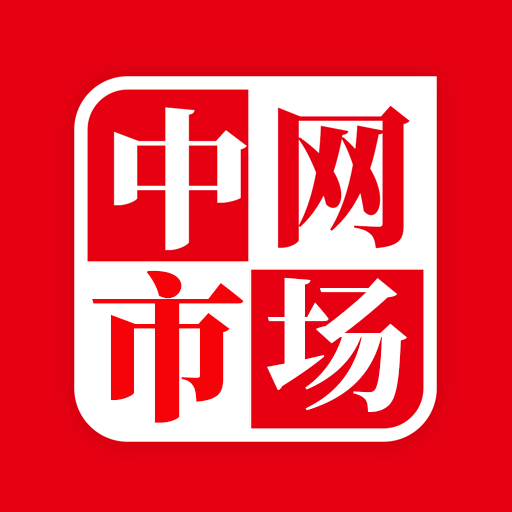Introduction
Zhongshan Torch International Exhibition Center is a high intelligent and modern professional exhibition hall integrating modern architectural art and service facilities approved and invested by Zhongshan Municipal People's government. Covering an area of 210000 square meters, the center is composed of hall 1, hall 2, hall 3, two simple halls 4 and 5, International Conference Center, international industrial products exhibition hall, exhibition square, office building and service building, and a four-star hotel - National guest hotel. There are IDD interfaces in the exhibition hall, each of which has power and information ports It also has central air conditioning and broadcasting system. Behind the exhibition hall, there are cargo loading and unloading platform, leisure area, service area, large parking lot, etc.; the international industrial products exhibition hall has a building area of nearly 20, 000 square meters, three floors in total, each floor is equipped with VIP reception room, negotiation room and rest room; each floor can be equipped with 200 international standard booths to display industrial products of Southeast Asia for a long time.
Hall 1: 193 meters long, 30 meters wide, 18 meters high, with a total construction area of 100 million square meters. In a semicircle shape. 350 international standard booths can be set up, the exhibition hall can be used at the same time, or divided into seven exhibition areas of a, B, C, D and E for separate use. The exhibition hall is equipped with IDD interface, each interface has power supply and information port. And equipped with central air conditioning. After the exhibition hall, there are cargo loading and unloading platform, leisure area, service area, parking lot, etc.
Hall 2: it is closely connected with hall 1 through the corridor. The exhibition hall is 80 meters long, 60 meters wide, 9 meters high, with a total construction area of 5000 square meters, in a rectangular shape. 250 international standard booths are available. There are IDD interfaces in the exhibition hall. Each interface has power supply and information ports. It is equipped with central air conditioning and broadcasting system. There are negotiation area and rest area in the exhibition hall.
Hall 3: with a building area of nearly 20, 000 square meters, there are three floors in total. Each floor is equipped with VIP reception room, negotiation room and rest room. Each floor can be equipped with 200 international standard booths to display industrial products of Southeast Asia over the years.
Conference Room
1. The first floor is the VIP reception room, projection introduction room, small conference room, development zone model room and Development Zone urban construction achievement exhibition hall.
2. The second floor is the international conference hall and the industrial product exhibition hall of the Development Zone, which can accommodate more than 600 people.
3. The third floor is a multi-functional conference room that can accommodate more than 300 people.
Disclaimer
The information on this site comes from the network and related members, and the website has done its duty to review it. Due to the uncontrollability of the process of organizing the exhibition, some of the exhibition information in the station may change the subject matter, Extending or cancelling the event, please exhibitors and visitors must check with each other again before exhibiting! All the exhibitions in this site are not hosted / co-organized or organized, if there are any disputes during the exhibition, please hold the main responsibility of the exhibition organization! QQ Email: 523138820@qq.com WeChat: 523138820 Mobile: 15313206870

















